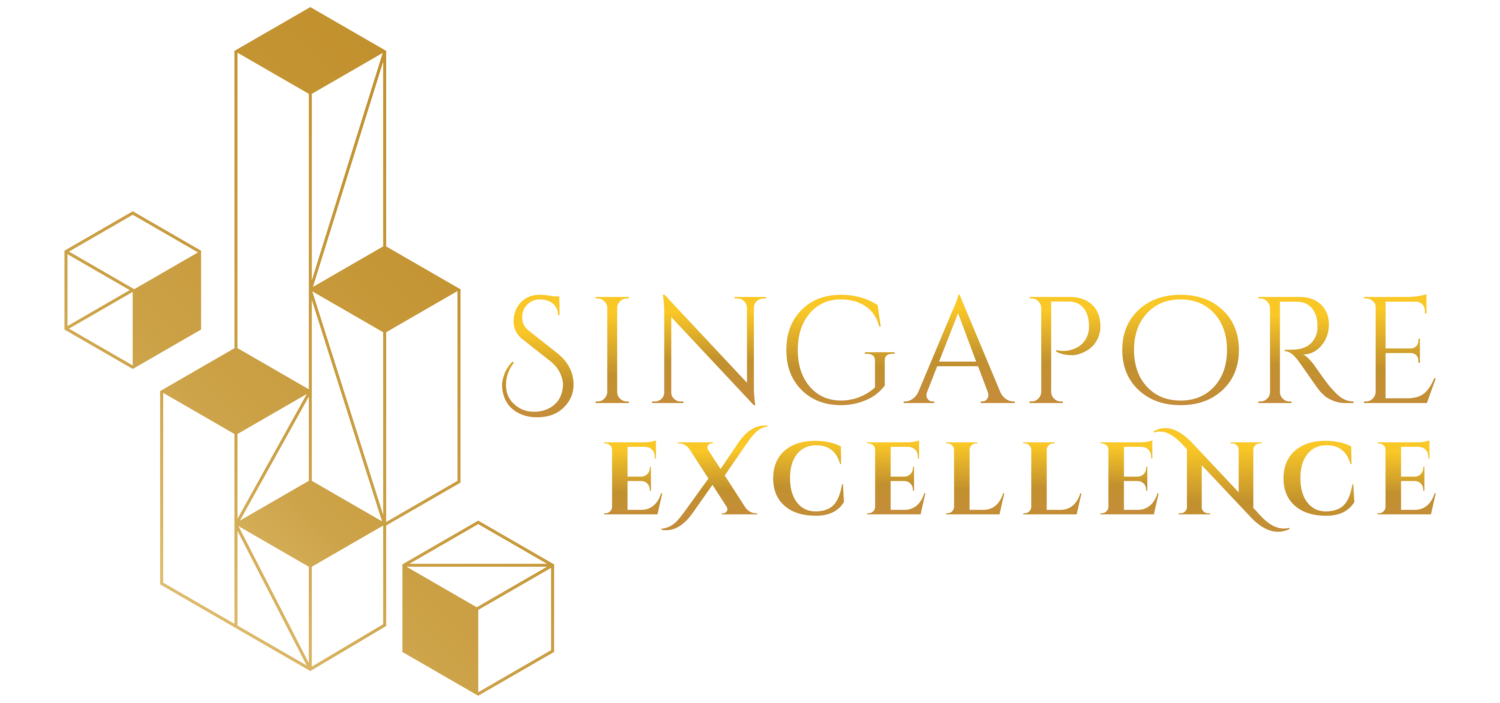Dalvey Haus
Residential (uncompleted)
Development Company Name: Dalvey Breeze Development Pte Ltd
(Expected) TOP Date: December 31, 2022
Architect: eco.id
Main Contractor: Low Keng Huat (Singapore) Limited
Project Launch Date: February 15, 2020
First Caveated Sale Date: February 27, 2020
Category: Condo
Type of Area: Strata
Number of Units: 27
General Description













1. A treasured legacy (freehold)
2. Prestigious and highly-valued development tucked within the prime Good Class Bungalow enclave of District 10
3. Grand living space
LANDSCAPE EXCELLENCE
Landscape Aesthetic Values
Live richer in the city nestle amidst lush greenery.
Surrounded by Singapore’s finest natural beauty, the highly sought-after premium site will surely delight residents with its proximity to the Botanic Gardens, Singapore’s first UNESCO Heritage Site and a testament to the country’s reputation as a City in a Garden.
Social & Cultural Values
HOME IS WHERE IT ALL BEGINS
A world of your own, Dalvey Haus, is a home where dreams are planted. The ultimate living experience is timeless and refined, here in a freehold oasis that nurtures you, calms you, and enriches you.
It is most ideal for a successful second generation couple who wants to enjoy all the trappings of a well-furnished home without having to stay with their parents in their palatial bungalow conveniently nearby.
Liveability & Wellness
FOR EVERY PASSION AND OCCASION
The central oasis is like an exquisite members-only resort club for the discerning 27 homeowners. The pool sparkles beautifully, cabanas exude five-star appeal, and the well- appointed gym inspires trending workouts. At the BBQ Pavilion, elegance and function blend perfectly so you can host cosy gatherings and smashing celebrations. There are also various communal areas where you can do your daily workouts and enjoy the serenity or take leisurely stroll while relaxing your mind.
Green & Blue Proportion of each type of use
Green/Water Cover: -
Built-up: -
Green plot ratio (GnPR): -
Judge Scoring - Landscape
DESIGN EXCELLENCE
Exterior Aesthetics
First impressions are everything. The sublime sequence of stately exteriors gives Dalvey Haus a modern urban gallery aesthetic. After all, it is a repository of carefully planned spaces, settings, and experiences. Exuding tranquility and tropical lushness, this exquisite freehold habitat in a low-rise GCB enclave is all about elegance where elegance pervades.
Interior Aesthetics & Finishes
The rooms, whether the Master or junior, are designed to possess a winsome richness in detail. While luxury is paramount, comfort reigns in Dalvey Haus with bespoke wardrobes, warm colours, sleek flooring and bathrooms which are en-suit and come with a double vanity that will delight any couple.
Aesthetically, it is designed with a home entertainer in mind as the grandest of rooms come with double ceiling height and large windows overlooking the spacious greenery outside. A dining area that is intimate and warm accompanied by a large kitchen – the right recipe for chic dinner parties.
Facilities
25m Swimming Pool
Gym
BBQ Pavilion
Garden Commune
Communal Garden Trail
Communal Lifestyle Lawn
Communal Health & Wellness Corner
Concept
For the discerning 27 owners of Dalvey Haus, the central oasis is just like an exclusive members-only resort club with five-star facilities to match as evidenced by the sparkling swimming pool, cabanas and a well-fitted gym. The BBQ Pavilion allows the owners to host cosy gatherings and celebrations.
Maintainability
The façade is clad with material for easy maintenance and the reception is designed with natural material that is easy maintenance. The use of engineered wood flooring is more stable and less susceptible warping and performs better in a humid location.
Judge Scoring -Design
SUSTAINABILITY
Ecological & environmental values
Dalvey Haus adopts the verdant landscape from Singapore Botanic Gardens. Dalvey Haus supports the environmental value with a vast array of plant species in the gardens, allowing residents to feel comfortable while living in the bustling city of Singapore. The development allows residents on the first level have direct access to the gardens. The windows are designed to be of ceiling height to maximize daylight into the internal unit to reduce the consumption of energy. Bicycle lots are provided near the entrance, to encourage reduction in carbon omission. The appliances provided are energy efficient.
Green Mark Accreditation (BCA): -
Specify Green Mark Score: -
Judge Scoring -Sustainability
INNOVATION EXCELLENCE
Relevance to community
Dalvey Haus is like an exquisite members-only resort club for the discerning 27 homeowners. We prefer the community to be small and healthy community. We aim to have a “know your neighbors” kind of community.
Use of Technology
Smart home technologies are not provided, residents have the option to install their preferred brands and models.
Judge Scoring - Innovation
MARKETING EXCELLENCE
Promotion
Sales promotion are done by our appointed marketing agencies, ERA, Huttons and Orange Tee & Tie
Product
Personalized concierge service by award-wining KOP's hospitality arm
Marketing Objective(s)
To raise and spread awareness to buyers looking for their own stay, or investments for smaller unit types.
Primary Target Segment
Our primary target segments are residents living in the GCB area of Dalvey Road and White House Park.
We also aim to target foreigners who want to live within the GCB area of Dalvey Road and White House Park.
Marketing Strategy
Appointed agencies have done multiple presentations to ECB/NCT agents, to spread awareness, to make Dalvey Haus known.
Deployment of Marketing Technology
Virtual tours for each unit type and animation video act as an introduction to the development.

