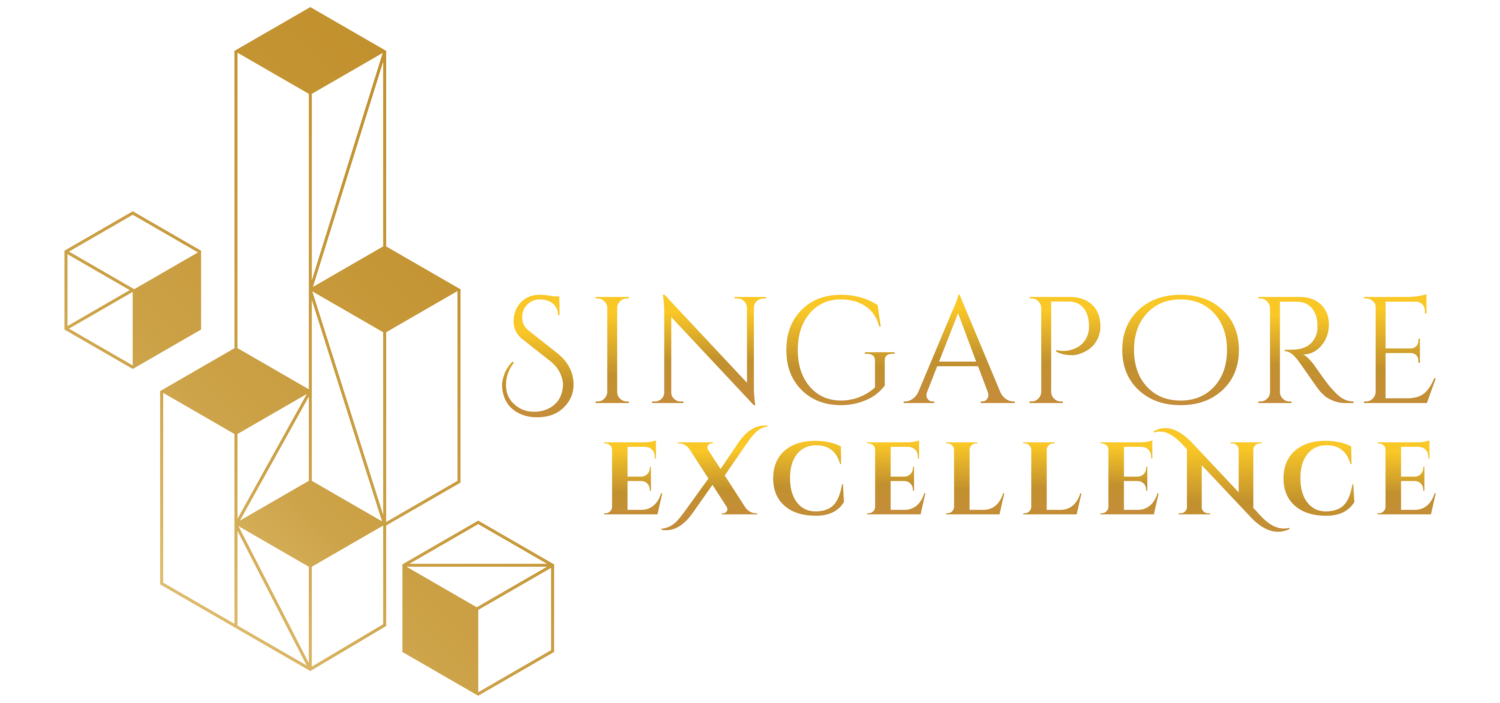Infini At East Coast
Residential (uncompleted)
Development Company Name: GDL Land Pte Ltd
Company Name: GDL Land Pte Ltd
Partner / Shareholding: JK Assets - 73%; Individual shareholders 27%
(Expected) TOP Date: June 30, 2020
Architect: SAA Architects Pte Ltd
Main Contractor: Interpro Construction
Project Launch Date: July 30, 2019
First Caveated Sale Date: September 15, 2019
Category: Apartment
Type of Area: Strata
Number of Units: 36
General Description
Location, Tenure & Proximity to amenities
LANDSCAPE EXCELLENCE
Landscape Aesthetic Values
Modern landscape, follow through architecture pattern with similar language into hard and softscape. Plants selection with specific colours to enhance the landscape pattern across the greenery. Integration with grid and natural elements being applied to enhance specific function and zones. Bright colour such as Wild bamboo, brings up the softness of the driveway with boulders scattered around. Dark green ferns have been introduced as an intermediate green mat, viewing from the pool and bbq area. Lawn as immediate view from the pool to create an openness and connection between both greenery.
Social & Cultural Values
Nil
Liveability & Wellness
The space needed for livability is conceptualised and will be seen in the end product where lots of space have been accommodated for the well-being of to be residents.
Green & Blue Proportion of each type of use
Green plot ratio (GnPR): 3.052
Judge Scoring - Landscape
DESIGN EXCELLENCE
Exterior Aesthetics
Thoughtful landscape design is the key to creating Infini an outdoor oasis. A stone throw away distance from East Coast Park, connect the blue and green as a holistic environment approach. Estates surrounded with intermediate trees, provide an unexpected lush florals to canopied pathways and soften the hardscape. Different tiers, colours, texture and form of vegetation does provide an interesting aesthetics to the development.
Interior Aesthetics & Finishes
The inclusion of 600x600 full slab marbling, together with floor to ceiling wardrobes and well-branded sanitary ware of Duravit & Hansgrohe as well as Fascina double glazed windows.
Facilities
Fill up some corner with shady plants at ground level, bringing part of greenery into the carpark area to break up the concrete environment. Carefully syncing the height and types of plants, carefully selected for screening, for viewing or for leisure. Interesting layers of softscape bring up the openness of the space and enclosed for some corner.
Concept
•Nature in Home (balcony ceiling design reflects subtle touch of nature)
•Rhythm of heritage shophouses continues into the development, blending well into the vicinity
•2 lifts for 36 units to provide excellent convenience for residents
Maintainability
•Surface carpark to avoid basement and reduce maintenance complications
•Rectilinear unit layout for maximum efficiency
Judge Scoring -Design
SUSTAINABILITY
Ecological & environmental values
Dalvey Haus adopts the verdant landscape from Singapore Botanic Gardens. Dalvey Haus supports the environmental value with a vast array of plant species in the gardens, allowing residents to feel comfortable while living in the bustling city of Singapore. The development allows residents on the first level have direct access to the gardens. The windows are designed to be of ceiling height to maximize daylight into the internal unit to reduce the consumption of energy. Bicycle lots are provided near the entrance, to encourage reduction in carbon omission. The appliances provided are energy efficient.
Green Mark Accreditation (BCA): -
Specify Green Mark Score: -
Judge Scoring -Sustainability
INNOVATION EXCELLENCE
Relevance to community
Nil
Use of Technology
Nil
Judge Scoring - Innovation
MARKETING EXCELLENCE
Promotion
Nil
Product
Nil
Marketing Objective(s)
Nil
Primary Target Segment
Nil
Marketing Strategy
Nil
Deployment of Marketing Technology
Nil

