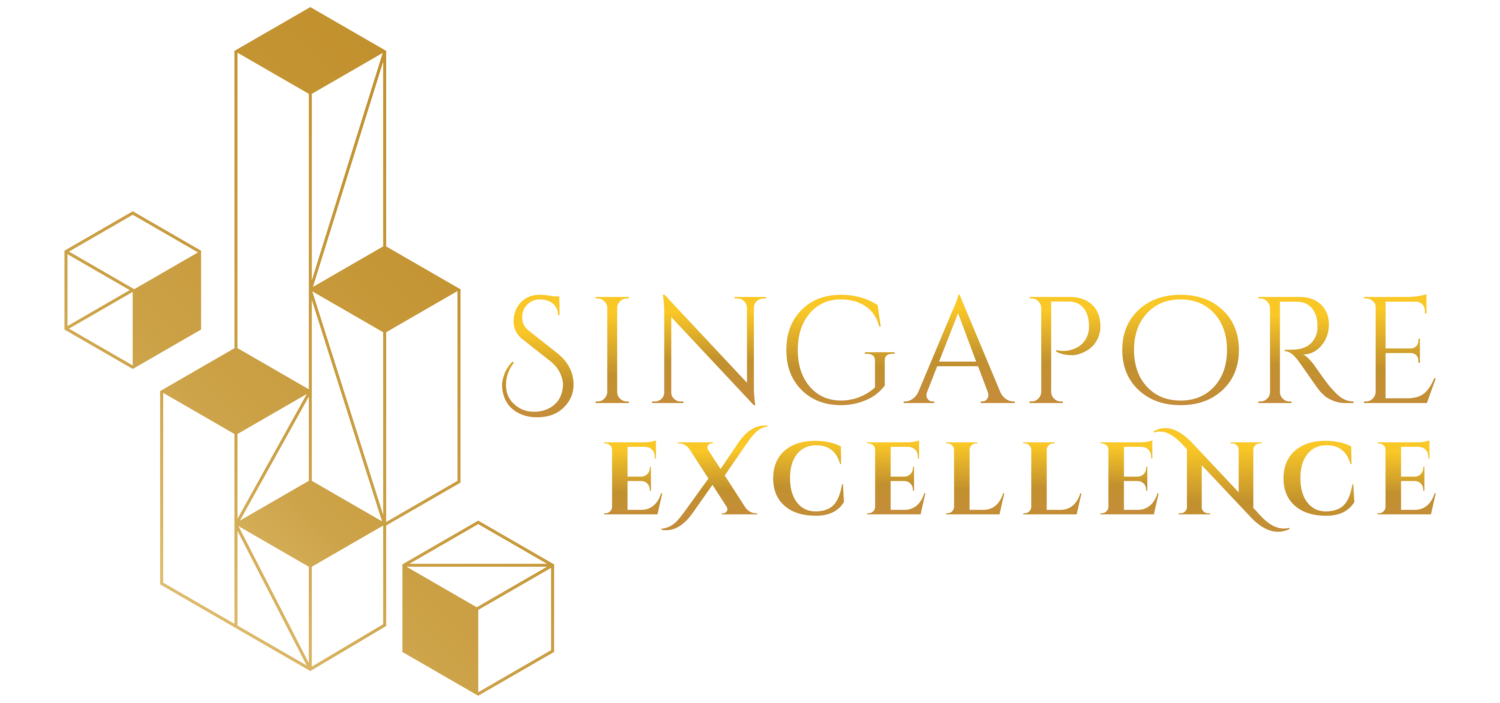Parc Riviera
Residential (Completed)
Development Company Name: EL Development (West Coast) Pte Ltd
Company Name: EL Development (West Coast) Pte Ltd
Joint-Venture: MCC Land - 40%, Sustained Land - 30%, Greatview Development - 30%
(Expected) TOP Date: November 25, 2019
Architect: ADDP Architects LLP
Main Contractor: Evan Lim & Co. Pte Ltd
CONQUAS Score: 94.9
Category: Condo
Type of Area: Strata
Number of Units: 752
General Description
Parc Riviera is a residential development located at West Coast Vale which consists of 2 tower blocks of 36-storey with total 752 units and 1 block of multi-storey carpark. This project adopted the Prefabricated, Prefinished Volumetric Construction (PPVC) method as per required under the government land site sales conditions.
Top 3 things:
1) 2nd tallest building constructed using PPVC method in the world.
2) Large outdoor facilities.
3) Splendid views of Bukit Timah Hill, Sungei Ulu Pandan and Pandan Reservoir.















LANDSCAPE EXCELLENCE
Landscape Aesthetic Values
The project goal is to blend the development architecturally with the nearby park connector to bring in the life and the tranquillity of nature coverage beautifully next to the scenic Sungei Pandan park connector. The 2 blocks of 36 storeys high building shall tower an unimpeded view of the picturesque river, park connector and reservoir being the tallest in West Coast area.
Social & Cultural Values
Clementi is a planning area and residential town located at the easternmost fringe of the West Region of Singapore. The town borders Bukit Batok to the north, Bukit Timah to the northeast, Queenstown to the east and Jurong East to the west. Clementi is a matured town enriched with rich cultures and historic landmarks. Parc Riviera is an architectural landmark that is both sustainable and responsive to the site environment by adopting latest construction system, Prefabricated Prefinished Volumetric Construction (PPVC).
Liveability & Wellness
Sitting beside the park connector of Pandan River linking up to the pockets of greens of the Singapore. Parc Riviera, a luxury condominium is designed to feature a garden within the forest.
A natural lilies pond embracing the pools to achieve a visual connectivity of water bodies. Yoga decks for meditation inserted beside the lilies pond. At the centre of the plaza, a dining pavilion with trees penetrating through slowly merging into the adventure trail that consist of giant hammock, tree house and swings within the forest garden that embraced by native trees species. A bicycle hub within the estate’s carpark near the side entrance connected to the park connector of Pandan River.
On the multi-storey carpark rooftop houses a series of pavilions with BBQ facilities, spa and outdoor dining such as cove pavilion, lantern pavilion, spa pavilion and outdoor fitness setting within the forest trail. Several themed gardens such as edible garden, tundra garden, orchids’ garden and perfume garden are curated around the giant playground of the kids. A rooftop garden that with outdoor Jacuzzis setting within a meadow garden providing an infinity views of Pandan River and Pandan Reservoir.
Green & Blue Proportion of each type of use
Built-up: 39.33%
Green/Water Cover: 35%
Others: 25.67%
Green Plot Ratio: 5.29
