The Alps Residences
Residential (Completed)
Development Company Name: MCC LAND (TAMPINES) PTE. LTD.
Company Name: MCC Singapore
(Expected) TOP Date: September 27, 2019
Architect: Group8Asia and AGA Architects
Main Contractor: MCC Singapore
Category: Condo
Type of Area: Strata
Number of Units: 626
General Description
The Alps Residences is a Swiss Alps-inspired 626-unit condominium at Tampines Street 86. The nine residential towers of The Alps Residences artfully encircle the 50m Lap Pool like a mountain range surrounding a lake – a postcard view characteristic of the Alpine landscape. The varying heights of the residential towers seek to mimic the iconic silhouette of the majestic Swiss Alps. Balconies with snowcap design motif are randomly littered across the facade. The Alpine design theme also permeates the facilities’ design and lush landscaping of the common areas is punctuated by conifers and other temperate varieties.
The Alps Residences is near the Tampines Regional Centre which includes shopping malls such as Tampines Mall, Tampines 1 and Century Square, as well as Our Tampines Hub which is Singapore’s first-ever integrated community and lifestyle hub. Also within close proximity are Tampines Bus Interchange, Tampines MRT Interchange, Jewel Changi Airport, Bedok Reservoir Park, Tampines Eco Green, Changi Business Park and Changi General Hospital. Schools within 1km from The Alps Residences include Poi Ching School, St Hilda’s Primary and Secondary, Junyuan Secondary, Springfield Secondary, Temasek Polytechnic and UWCSEA (East Campus).
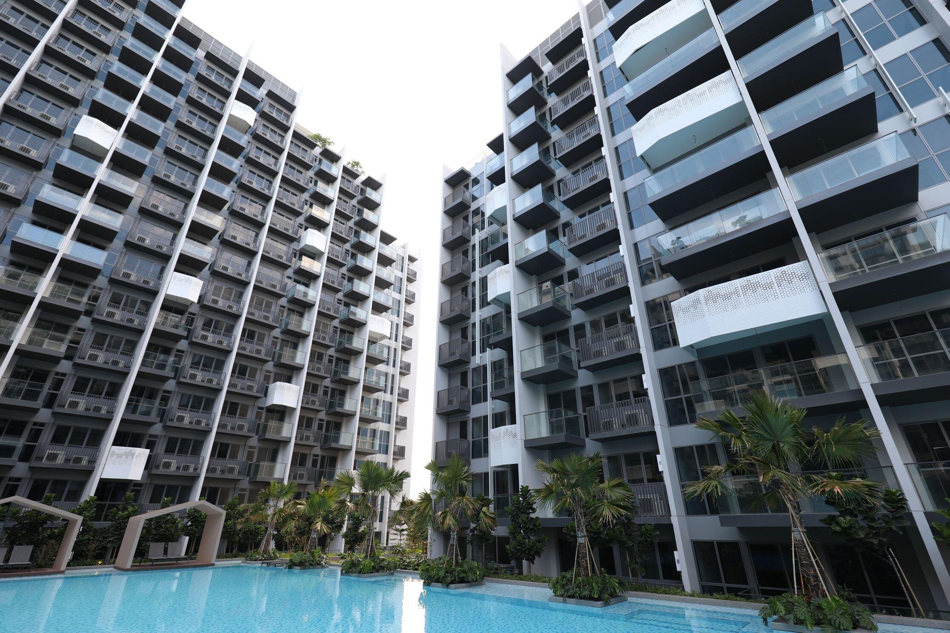

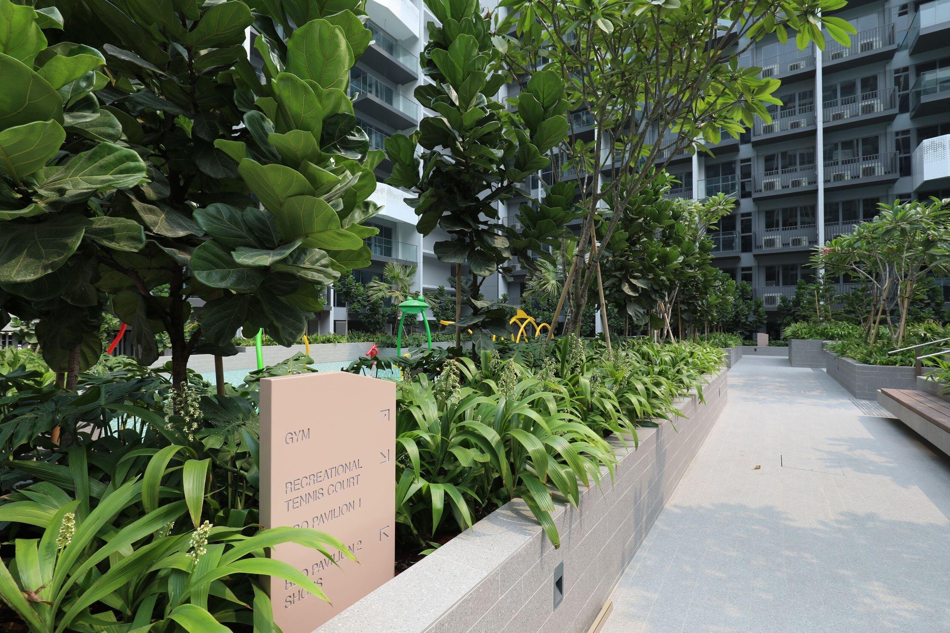
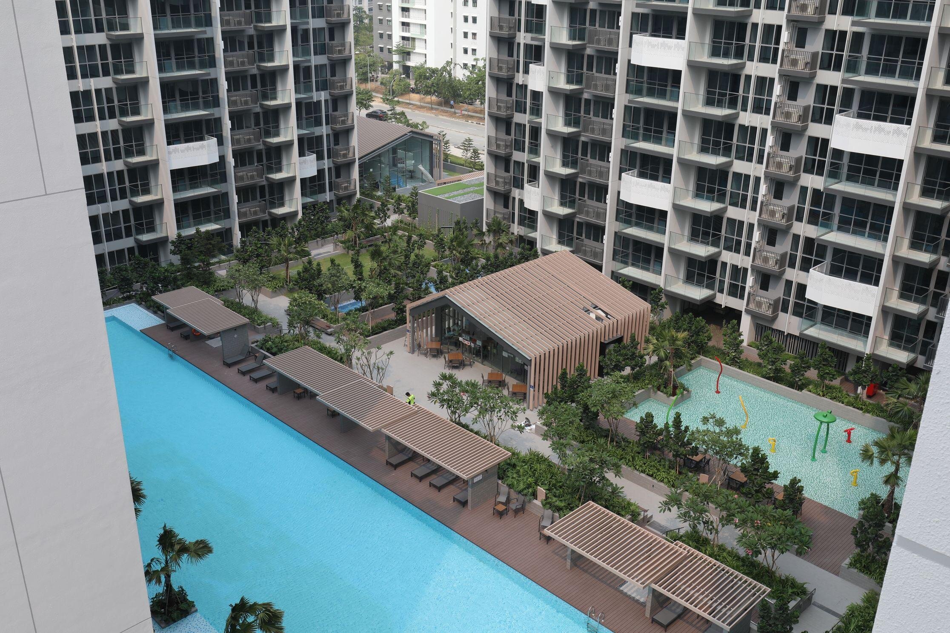
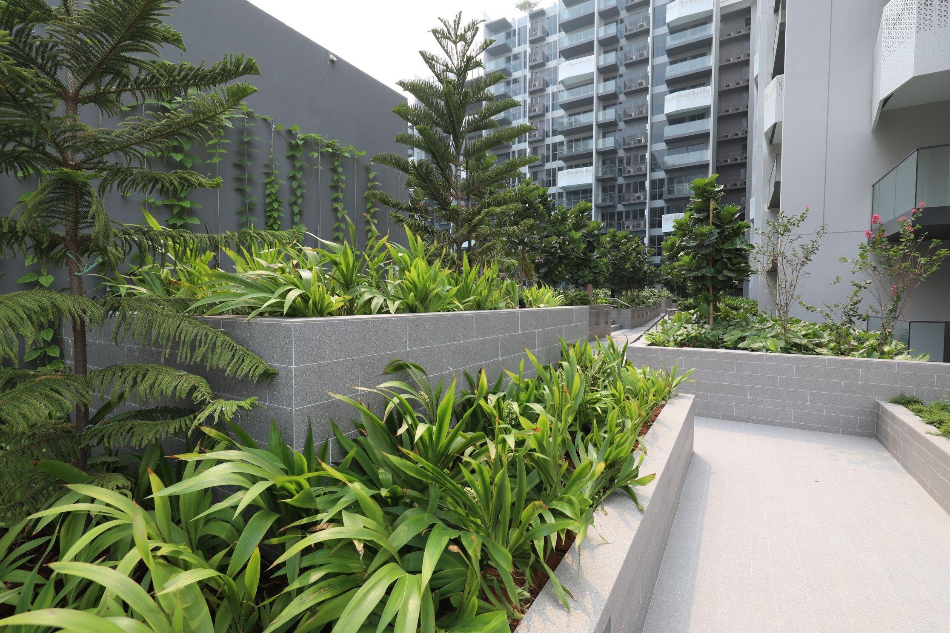
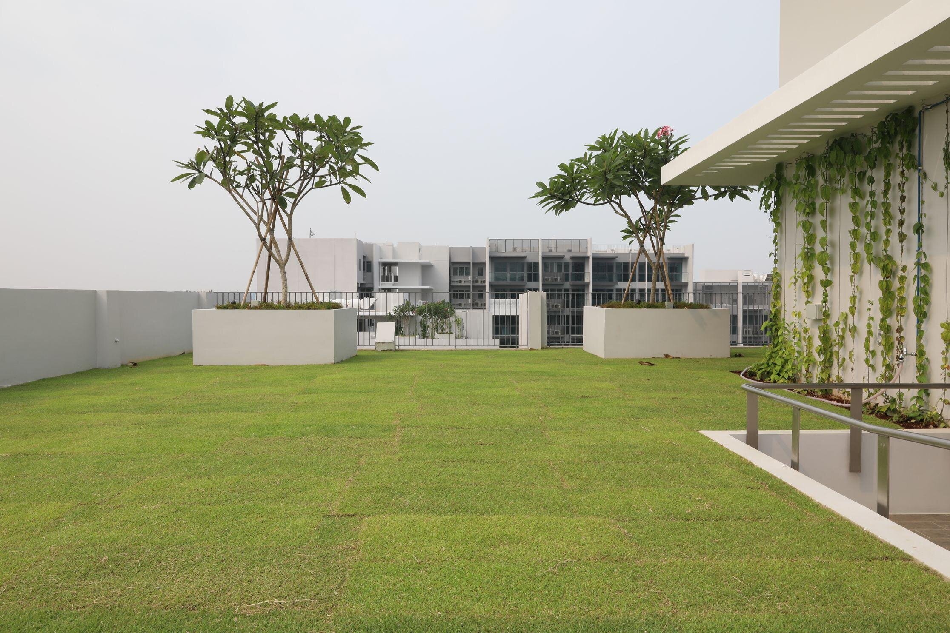
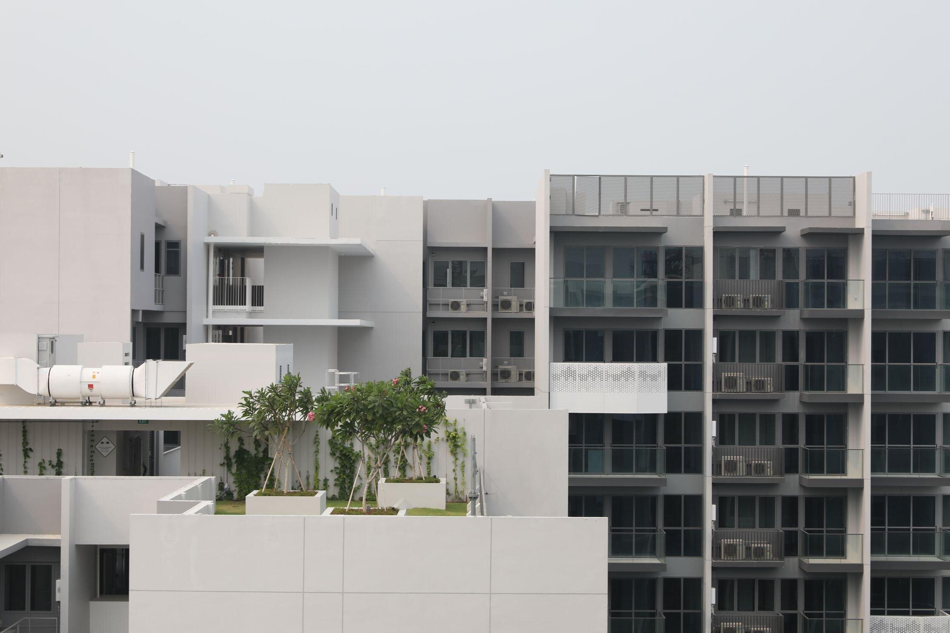
LANDSCAPE EXCELLENCE
Landscape Aesthetic Values
A Switzerland-based architectural firm was engaged to create a unique condominium design with Alpine inflections. The nine residential towers of The Alps Residences artfully encircle the 50m Lap Pool like a mountain range surrounding a lake – a postcard view characteristic of the Alpine landscape. The varying heights of the residential towers seek to mimic the iconic silhouette of the majestic Swiss Alps. The lush landscaping of the common areas is punctuated by conifers and other temperate varieties; there is also a Pine Forest which recreates a temperate woodland ideal for strolls and social gatherings.
Social & Cultural Values
The Alps Residences is conceptualised and designed via a collaboration between AGA Architects and Switzerland-based Group8Asia, two award-winning firms recognised for their dynamic work and ability to inspire contemporary living. Drawing inspiration from Group8Asia’s Switzerland roots and to create unique yet functional habitat themes and home concepts, the development took on a Swiss theme characterised by luxury Alpine chalets and mountainous peaks. The Alps Residences’ architecture is reminiscent of the mountainous region it is named after, be it the cascading façade or gabled structures found across the development.
Liveability & Wellness
The Alpine design theme permeates the facilities’ design. The poolside Floating Pavilions as well as clubhouse which houses the Function Room and Sauna & Changing Room feature the signature gabled design reminiscent of luxury Swiss chalets. The Alps Residences has a total of 30 facilities which include Children’s Swimming Pool, BBQ Pavilion, Jacuzzi, Gym, Floral Alley, Spring Garden, Summer Garden, Jogging Path, Fitness Corner and Community Gardening. In addition, six towers will have Roof Terraces which provide elevated green spaces for recreation. There are also underground car parking lots as well as 104 bicycle parking lots. In addition, there are two shops of approximately 680 sq ft each.
Green & Blue Proportion of each type of use
Built-up: 56446.16 sqft (33.49%)
Green/Water cover: 69082.56 sqft (40.98%)
Others (Hardscape, pavement, road): 43038.20 sqft (25.53%)
Green Plot Ratio: 5.7
Judge Scoring - Landscape
DESIGN EXCELLENCE
Exterior Aesthetics
A Switzerland-based architectural firm was engaged to create a unique condominium design with Alpine inflections. The nine residential towers of The Alps Residences artfully encircle the 50m Lap Pool like a mountain range surrounding a lake – a postcard view characteristic of the Alpine landscape. The varying heights of the residential towers seek to mimic the iconic silhouette of the majestic Swiss Alps. Balconies with snowcap design motif are randomly littered across the facade. The Alpine design theme also permeates the facilities’ design.
For example, the poolside Floating Pavilions as well as clubhouse which houses the Function Room and Sauna & Changing Room feature the signature gabled design reminiscent of luxury Swiss chalets.
Interior Aesthetics & Finishes
Interiors are designed with a contemporary look and feel, and units have thoughtful layouts as well as quality finishings.
Facilities
Arrival Drop-off, Cascading Garden, Function Room, Outdoor Terrace, Sauna & Changing Room, Gym, Yoga Deck, 50m Lap Pool, Sun Loungers, Floating Pavilion, Children’s Swimming Pool, Jacuzzi, Lawn, Playground, BBQ Pavilion, Recreational Tennis Court, Reading Cove, Shop, Pine Forest, Bicycle Parking for Public, Floral Alley, Spring Garden, Summer Garden, Jogging Path, Fitness Corner, Resting Corner, Foot Reflexology Corner, Meditation Corner, Outdoor Living Corner, Community Gardening, Roof Terraces at 101, 103, 107, 109, 111 and 117
Concept
The Alps Residences is poised to be a new residential icon in Tampines, cutting a striking silhouette against the housing estate’s skyline with its cascading roof design. The nine residential towers of The Alps Residences artfully encircle the 50m Lap Pool like a mountain range surrounding a lake – a postcard view characteristic of the Alpine landscape. The varying heights of the residential towers seek to mimic the iconic silhouette of the majestic Swiss Alps.
Maintainability
The Alps Residences has gondola mounts for façade washing/repairs as well as catwalks for services.
Judge Scoring -Design
SUSTAINABILITY
Ecological & environmental values
Recycling collection bins are provided in The Alps Residences to encourage reusability. The lush landscaping of the common areas is punctuated by conifers and other temperate varieties, and there is also a Pine Forest which recreates a temperate woodland ideal for strolls and social gatherings. Apart from the several garden-themed facilities, The Alps Residences also has roof terraces which provide elevated green spaces for recreation.
Green Mark Accreditation (BCA): GreenMark Certified
Specify Green Mark Score: 55
Judge Scoring -Sustainability
INNOVATION EXCELLENCE
Relevance to community
The energy and water efficient features in The Alps Residences will enable residents to save water and electricity as well as play a part in environmental conservation.
Use of Technology
The Alps Residences is equipped with energy-efficient lighting systems in common areas, utilises energy-efficient design and control of ventilation systems in its carpark, and provides energy-efficient air-conditioners as well as WELS-certified water fittings for units.

