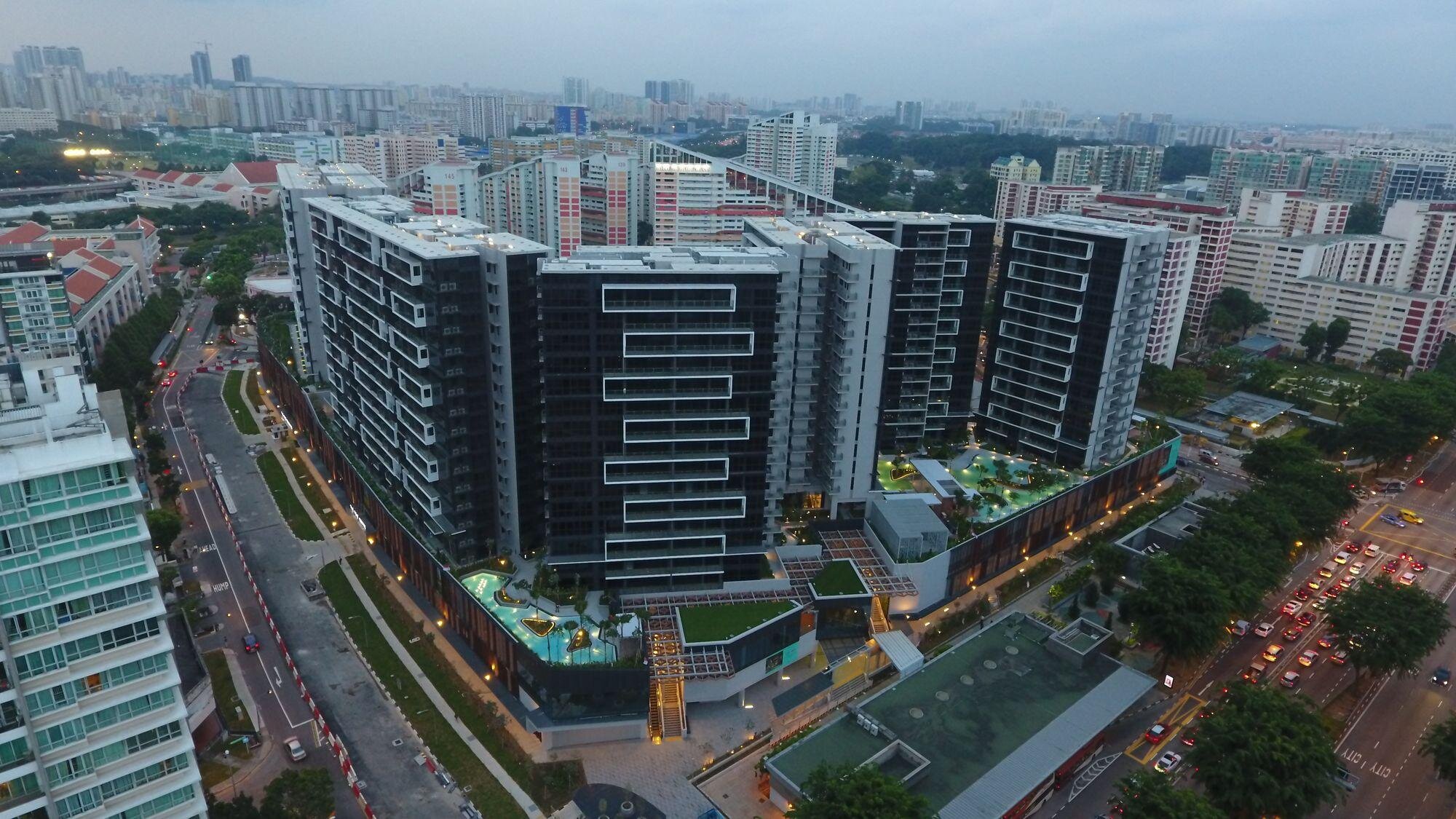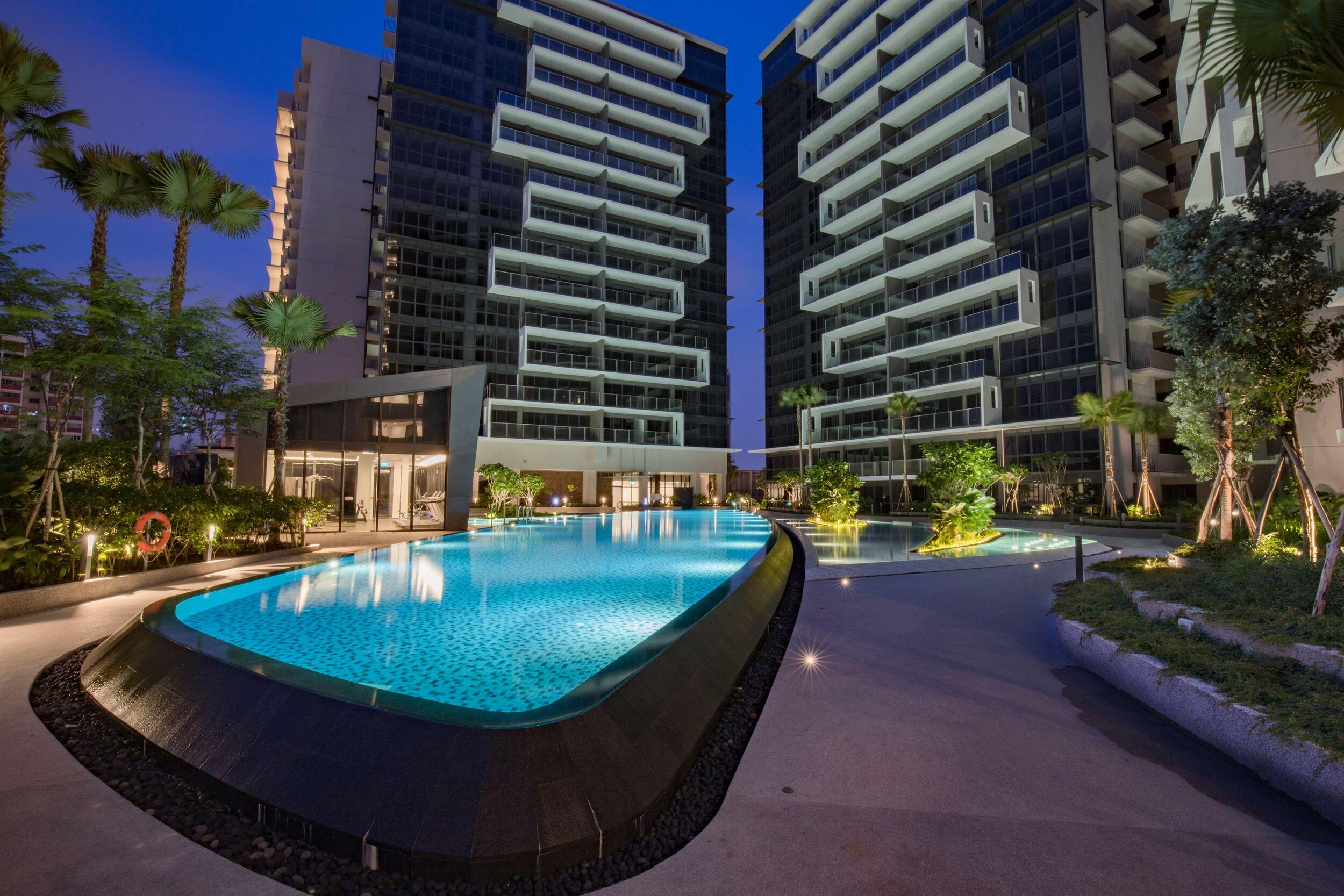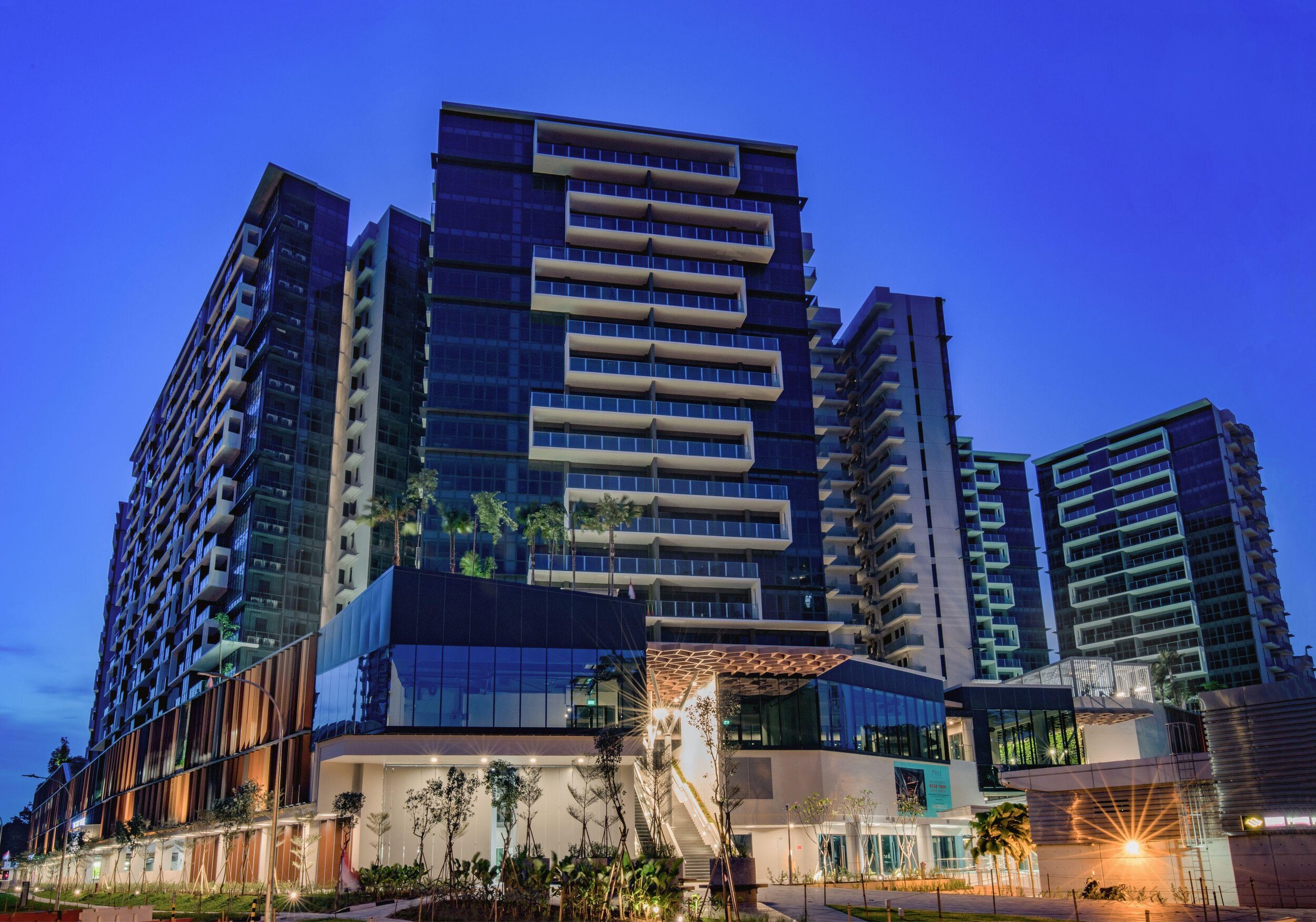The Poiz Residences
Residential (Completed)
Development Company Name: MCC Land (Potong Pasir) Pte Ltd
Company Name: MCC Singapore
Joint-Venture: MCC Land - 40%, Sustained Land - 30%, Greatview Development - 30%
(Expected) TOP Date: October 30, 2018
Architect: ADDP Architects
Main Contractor: MCC Singapore
CONQUAS Score: Star
Category: Condo
Type of Area: Strata
Number of Units: 731
General Description
The Poiz Residences forms part of a mixed-use development which also includes The Poiz Centre, a 50,000 sq ft retail-cum-lifestyle mall. The mixed-use development is seamlessly integrated with the adjacent Potong Pasir MRT Station via The PoizCentre.
Comprising a total of 731 units, The Poiz Residences is designed into three distinct zones: Suites, Urban and Habitat. Suites comprises hotel suites-like apartments designed with stylish interiors and high functionality that are especially ideal for singles and young couples. For Urban, apartments are creatively designed with versatility to function as home offices. Larger floor configurations such as 3- and 4-bedrrom units are found in Habitat, of which these apartments are characterised by the luxury of spaces as well as branded fittings and appliances to provide maximum comfort and a classy ambiance.
The Poiz Centre is a two-storey mall with close to 100 shop lots across a gross floor area of 50,000 sq ft. It provides a comprehensive range of lifestyle and retail options to a heterogeneous residential mix of HDB as well as landed housing and condominium dwellers in the surrounding estates.










LANDSCAPE EXCELLENCE
Landscape Aesthetic Values
The Poiz Residences is landscaped with lush greenery and has a number of garden facilities to offer residents a close-to-nature home living. Facilities are strategically located on the fourth storey so that they can be enjoyed with views as well as elevated from the hustle and bustle of the street level, and they are also specially designed to give residents a sense of comfort and relaxation.
Social & Cultural Values
In spite of Potong Pasir’s rapid development over the years, it seems to lack an iconic central destination – that combines major transport infrastructure with retail and recreational amenities – as found in most other residential estates. Strategically towering above the Potong Pasir MRT Station, The Poiz Residences is part of a mixed-use development that has become a definitive landmark of Potong Pasir where it sees a bustling confluence of residents, commuters, shoppers and visitors seeking live, work, play or travel options. The completion of The Poiz Residences and The Poiz Centre has added more vibrancy and excitement to Potong Pasir.
Liveability & Wellness
The lifestyle facilities of The Poiz Residences are strategically located on the fourth storey so that they can be enjoyed with views as well as elevated from the hustle and bustle of the street level. They include the BBQ Area, Clubhouse with Gym, Family Pavilion, Putting Green, Children’s Pool, Bubbling Water Play, Teppanyaki Pavilion, Sunrise Deck and more. There are also business-friendly facilities such as the Outdoor Meeting Lounge, as well as Coffee Lounge and Outdoor Chill Bar for casual discussions. Residents and visitors can also conveniently access The Poiz Centre for a variety of food-and-beverage options as well as lifestyle services.
Green & Blue Proportion of each type of use
Built-up: 669249.36 sqft (42.46%)
Green/Water Cover: 906965.21 sqft (57.54%)
Green Plot Ratio: 5.22
